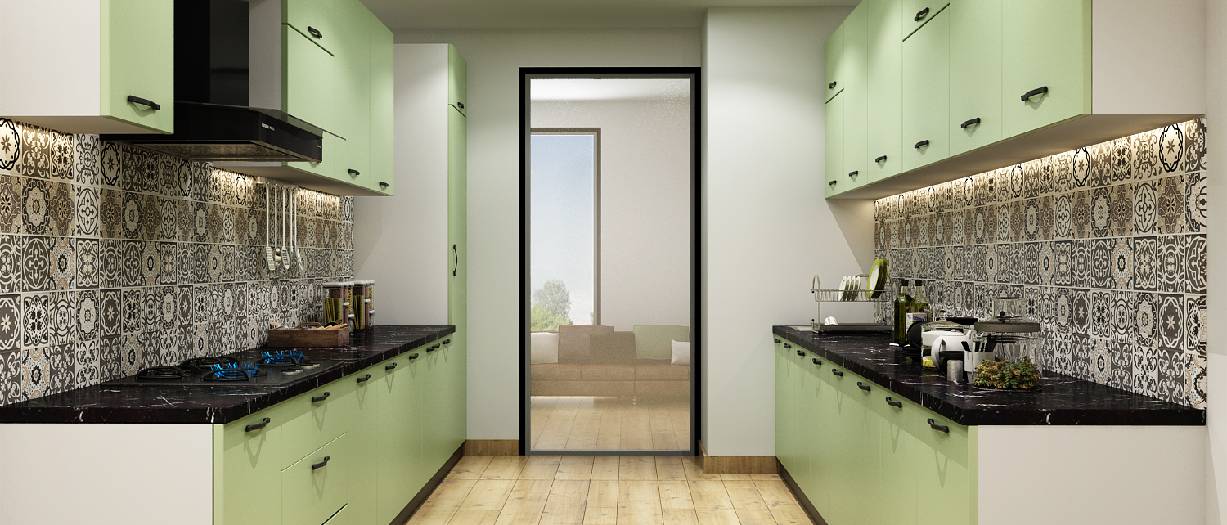KUTCHINA MAGAZINE
Tips to design a Galley kitchen

Updated on : 22nd Aug, 2023
A galley kitchen is a narrow layout with counters on one or both sides. An aisle runs down the Centre of a galley kitchen. Sometimes, the galley kitchen dead-ends at one end, or it can be a pass-through kitchen. In the home, it's a classic kitchen layout that's versatile, durable, simple, and about as ergonomically correct as you can get. A galley kitchen can always work beautifully as one of the most functional spaces in the home.
Keep to the Basics : When building or remodeling a galley kitchen, stay with basics such as upper and lower cabinets, counters, refrigerator, sink, stove/oven, and dishwasher. There is also typically no room in a galley kitchen for a permanent, full-size kitchen island or breakfast bar. However, you may have options. If there's room, a folding island at the end of the kitchen may be a good compromise. If there's a window at the end of the kitchen, add a fold-out wall-mount table and a stool for a tiny eating nook.
Minimize Sink Size :Big sinks are difficult to fit into most galley kitchens. Instead, look for scaled-down sinks and keep sinks parallel to the counters.
Use Space-Saving kitchen accessories : Running kitchen cabinets to the ceiling maximizes storage space, which is essential in a smaller kitchen. Keep to lighter-toned cabinets, some with glass doors, to avoid an imposing presence in a galley kitchen. For lower cabinets, use lazy-Susan’s and roll-out shelves to better utilize that often-wasted space at the back of cabinets.
Consider Removing a Window : You can lose a window in a galley kitchen to gain more upper cabinet space. To decide whether you want to remove the window, consider whether the effort and expense will be worth the extra cabinet space. Does the window give you ample natural light and air, and will it be too dark in the area with it gone? If you decide to take out the window, you may need to call a professional to remove the window, add drywall and insulation, and install a bank of cabinets inside. Outdoors, the space needs to be closed up with siding.
Think About Walkway Width : The space between opposite counters, or the walkway itself, should be a minimum of three feet. Even more importantly, accessibility can become an issue for wheelchairs or walkers. If aisle width is an issue, consider creating a counter on one side of the kitchen only.
Use Light, White, and Neutral Colors : Lighter tones can make your galley kitchen feel much more extensive. Use light and bright materials for counters, cabinets, flooring, and wall paint. Even appliances should be shiny or matte white or stainless steel. For example, consider unstained or light wooden tones or white cabinets and countertops to keep the space streamlined, airy, and light.
Trendings












